We have spent a good deal of time this week and last week working on the stairs that will lead to the bonus room over the garage (note: future WWII Militaria museum and research center). Today we finally finished up the basic framework and then added the wall framing for the laundry room and pantry. We did have to make a few changes on the fly as we got into the actual work of calculating the step height and depth, and ended up adding one more step to the staircase than our original plan called out. This caused us to have a few less inches of space in the entry to the laundry room and also caused us to have a slightly larger space in the pantry. We also had to modify the entrance to the laundry room to a pocket door framing to allow adequate space. The photos show some of the progress, including the finished framing of kitchen and dining room:
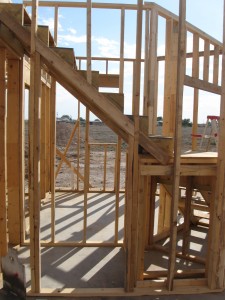
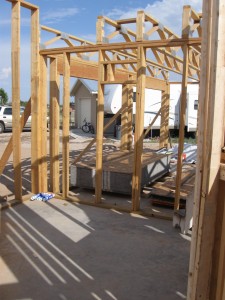
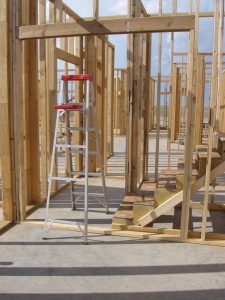
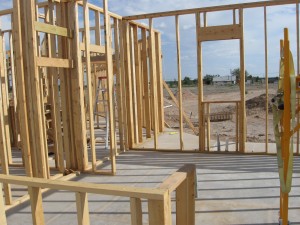
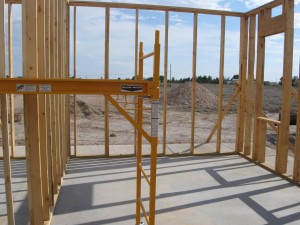
Looking good.
Thanks Dave,
We are really enjoying the “project” although we have never worked this hard together. It is nice to see the progress and know that we are building the home with our own hands. Hope all is well in your neck of the woods and with work.
Cheers
oz