As G.N. Construction continues working on the roof decking and soffits, they are also continuing with the framing of the bonus room above the garage (in case you’ve forgotten, it is really the future home of the WWII Museum and Research Center). The progress is moving along well as we continue to complete small jobs around the house while they work. Most of the bracing from the interior of the house has been removed, so you can safely navigate without fear of head-bonking. Also, Oz finished building the water heater platform and has been working on the plans for the woodburning stove installation and chimney. We also bought paint to begin painting the soffits before the roof flashing is installed.
Additionally, we got our exterior door for the kitchen ordered, windows on order and have gotten word that our interior doors have arrived and are ready to be delivered. After the roof decking is in place, the roof will be wrapped with Titanium 30 to keep out future rain. That will be a very happy day! Here are a few photos showing current progress:
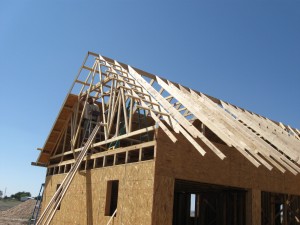
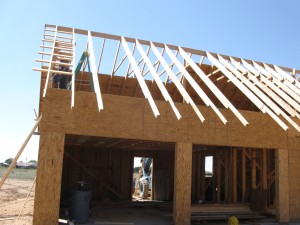
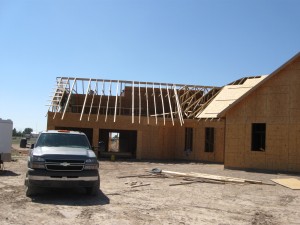
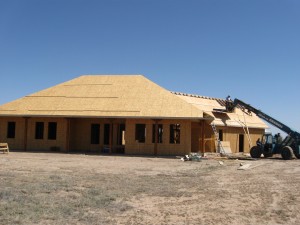
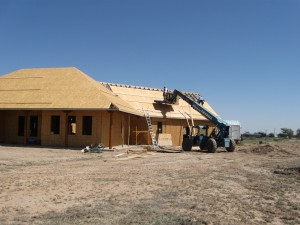
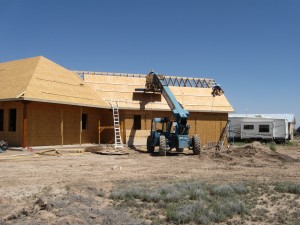
Industrious….