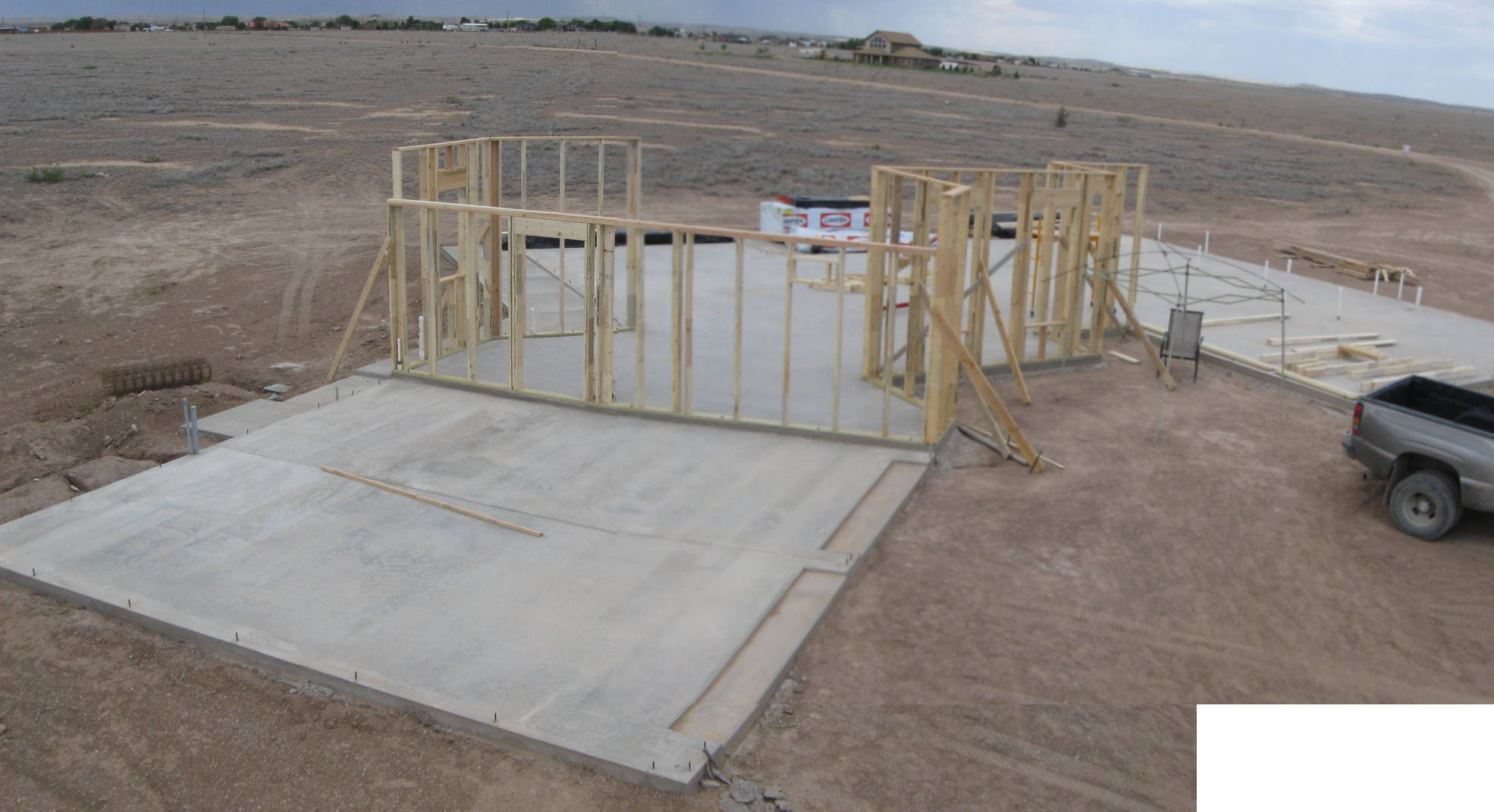Today we finished our 3rd full day of framing. Our progress includes 9 completed walls and one completely cut, laid out and ready to frame and erect. With each day we make better progress, capitalizing on lessons learned from previous days. Last night at 2230 hours I realized I needed to frame the garage to house wall at a different height. The garage ceiling is at 8′ and the house at 10’/ There is a 3.5″ step down to the garage, and the garage ceiling joists are trusses at 12″ height. Adding all this together required additional calculations and the us of a slightly shorter header above the garage to laundry room door. Thankfully we did not start framing there yesterday. As you can see from the pano, the height difference is evident. The space above the ground will be a hobby room with 8′ ceilings. Dropping the garage height allowed us to gain most of the room above the garage without having too narrow a room above due to the pitch of the ceiling.



Comments
OK you can stop right there—it looks good, great ventilation and has all around views.
haha.
Woow, beginning to look like a home might be sprouting there after all.
How are the hamstrings? (A day of framing kills mine)
Oz says he did notice the same thing… my primary work is layout, so I can’t say I noticed it as much. We’ve had such hot weather, though, we both notice how the heat drains the energy. 106 degrees expected today.
Comments are closed.