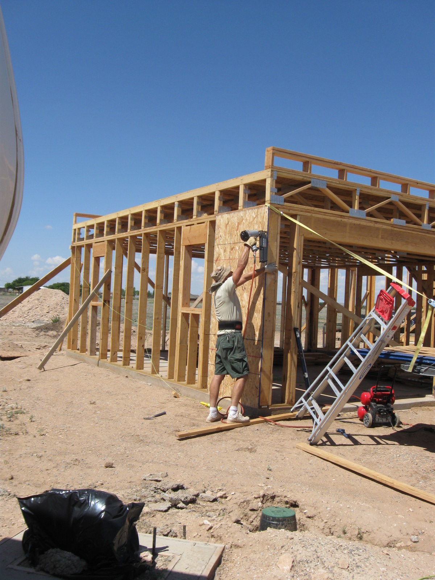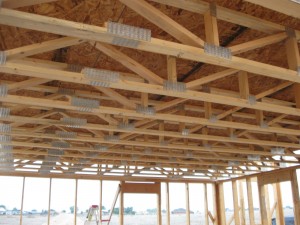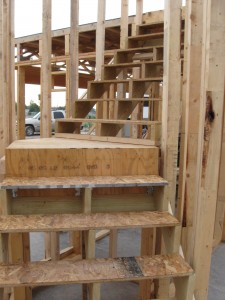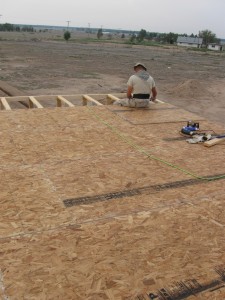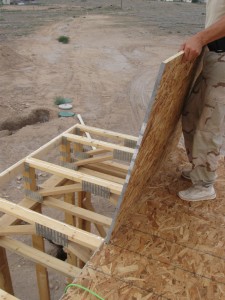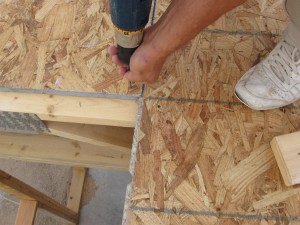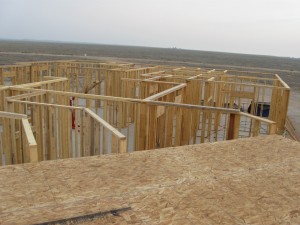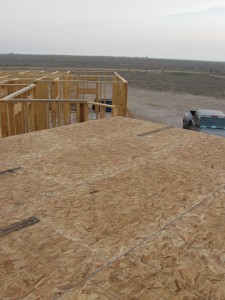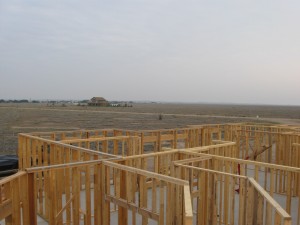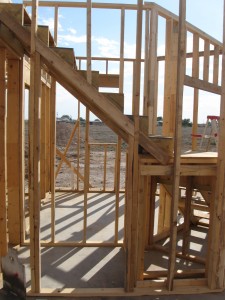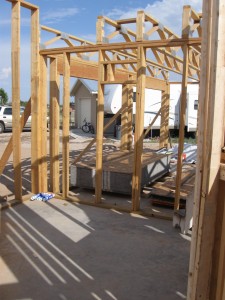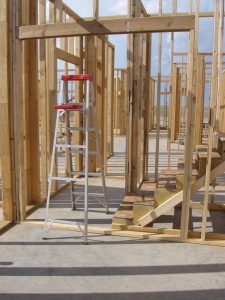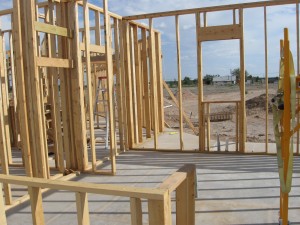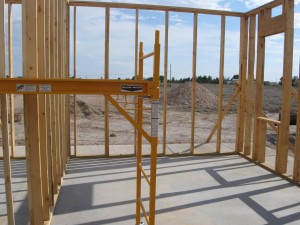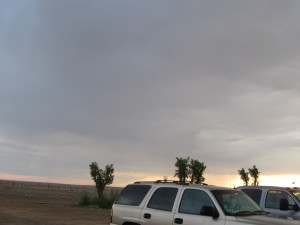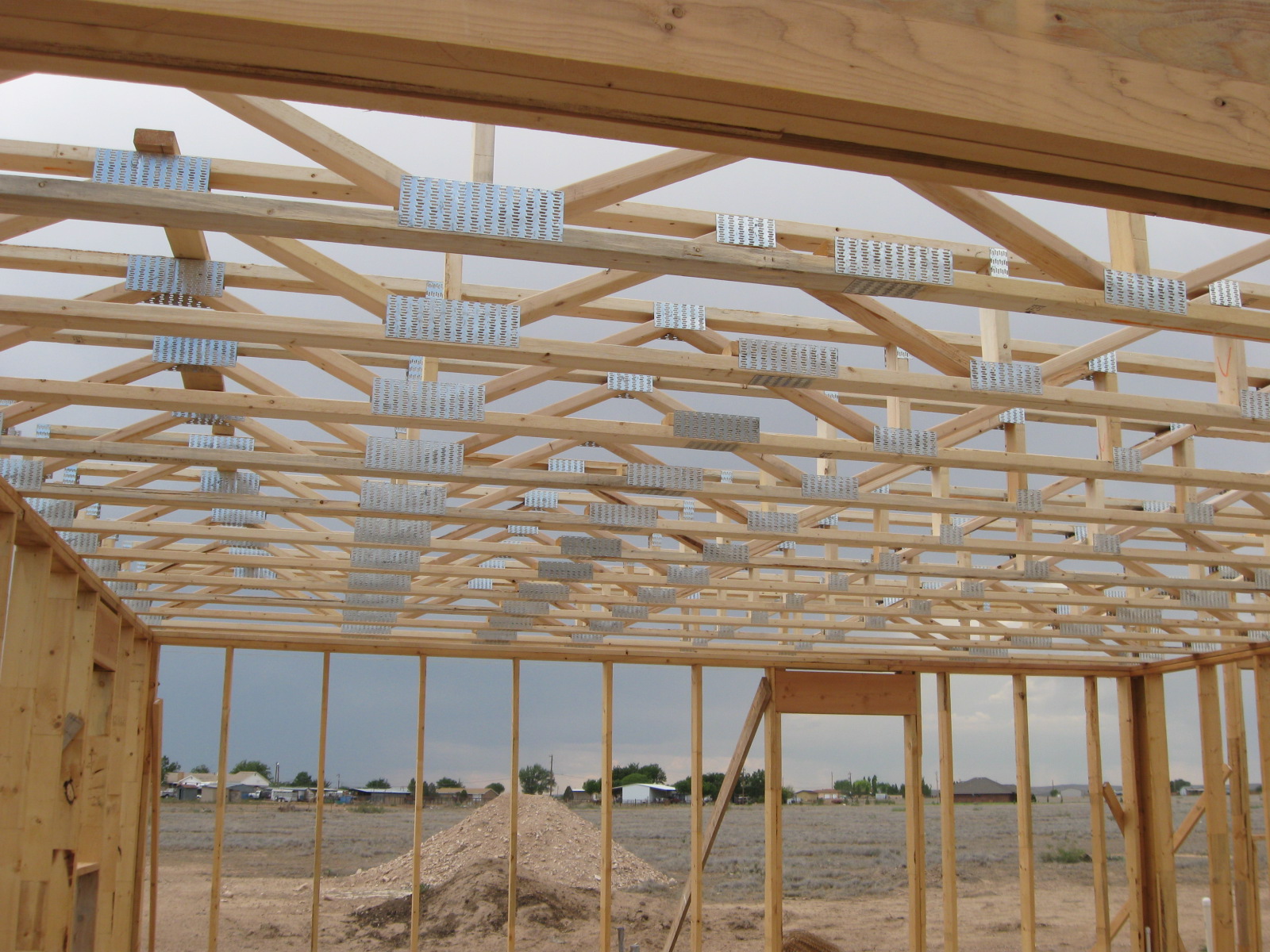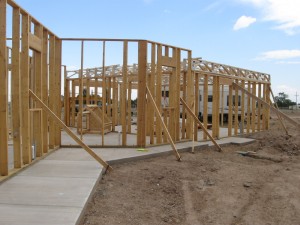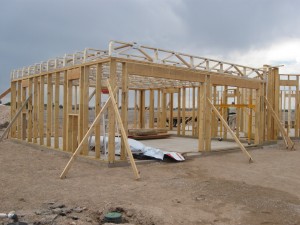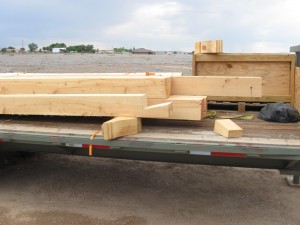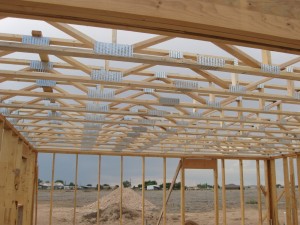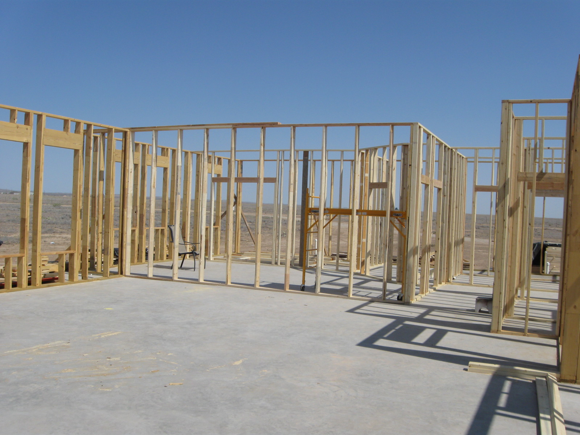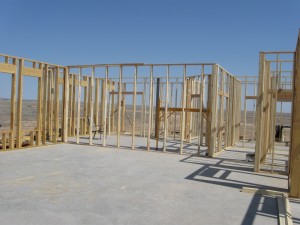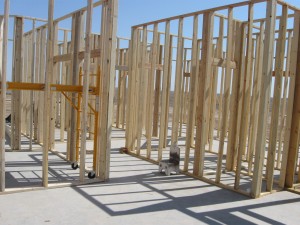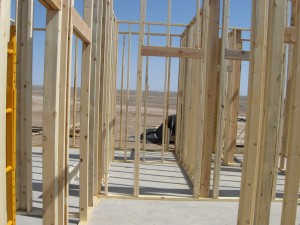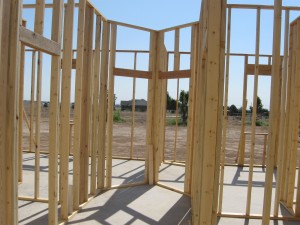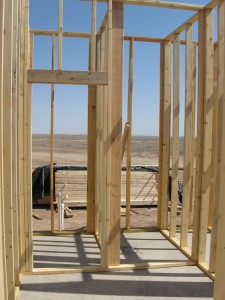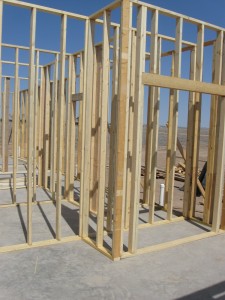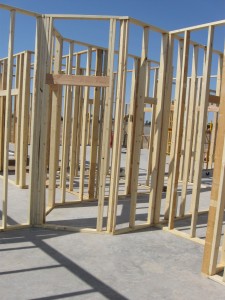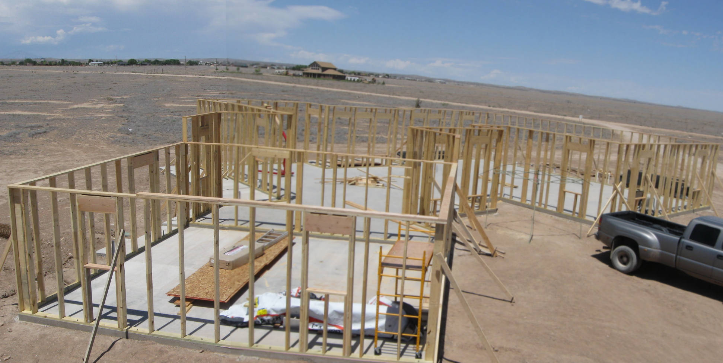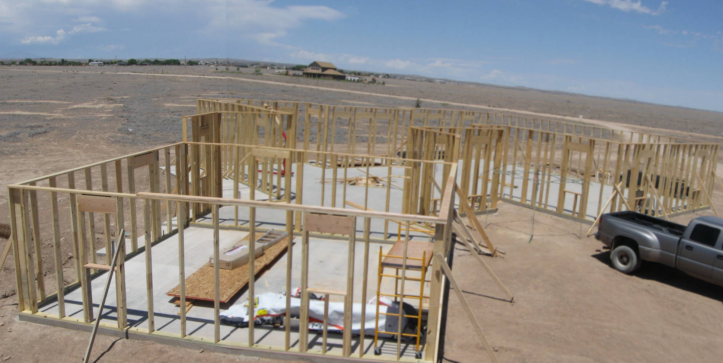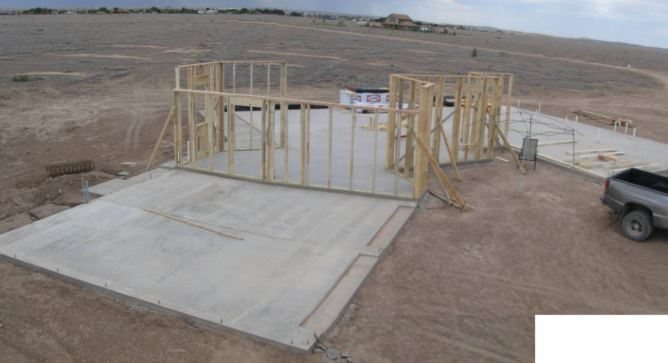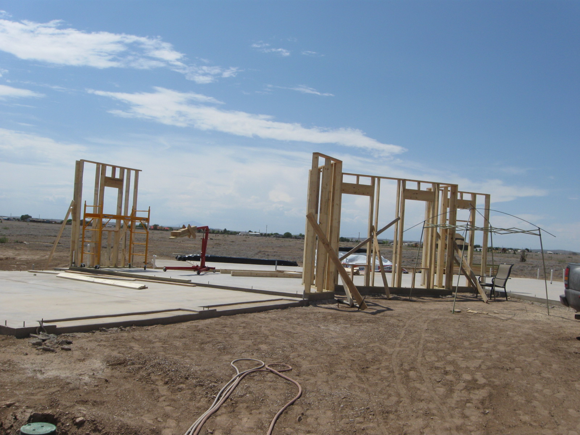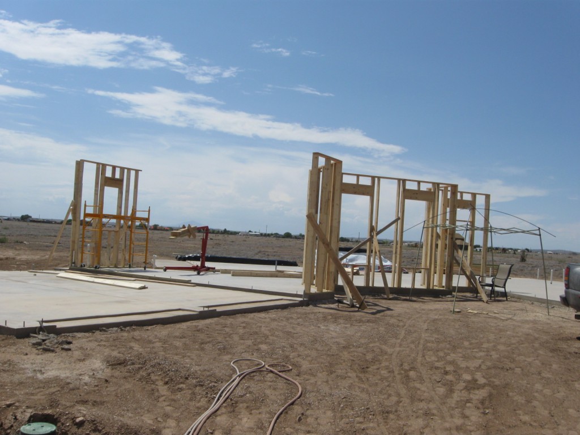Work has continued… the main work happening now is the house sheathing. After drilling bolts to secure various walls in the house to the foundation, leveling the walls and sheathing started. As you can see from the photos, from the first sheet of OSB on the corner of the garage, the sheathing has progressed around the back side of the house to the laundry room and onto the wall of the music room on the front side.
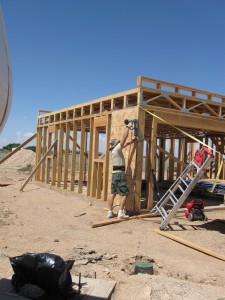
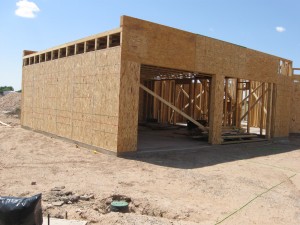
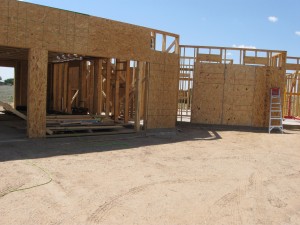
On the garage, the second floor framing will be done when the rafters are stick-built for the roof above the bonus room. In order to allow a sturdy tie-in, the top bit of sheathing on the end wall was left to complete after the framing is complete.
As the walls are leveled, interior bracing is added to keep the framing from shifting when the upstairs framing above the garage and roof trusses are added to the rest of the house.
The upstairs framing and placing trusses is scheduled to start next Monday. That portion is being subcontracted, so it should happen much faster than our two-person pace typically produces.

