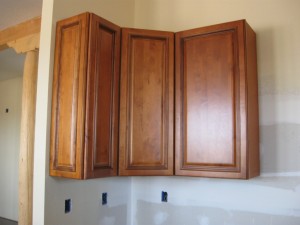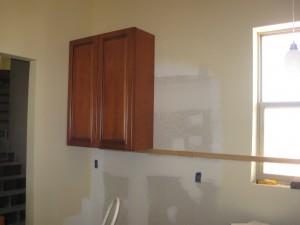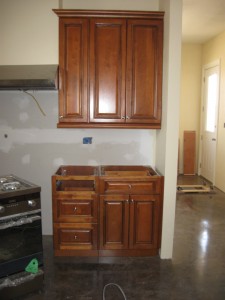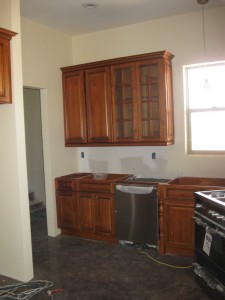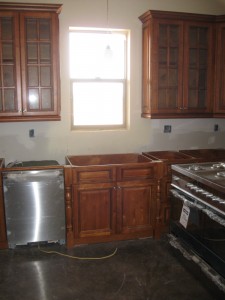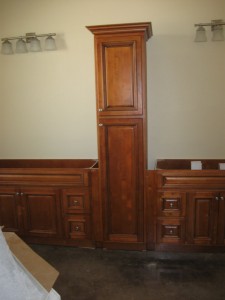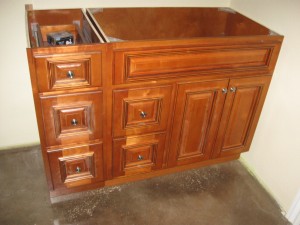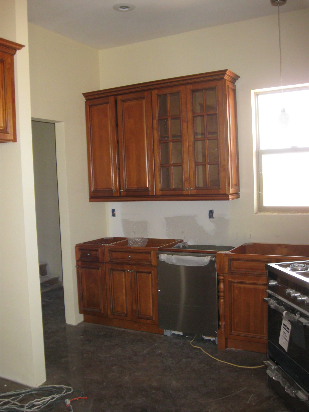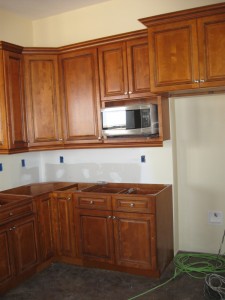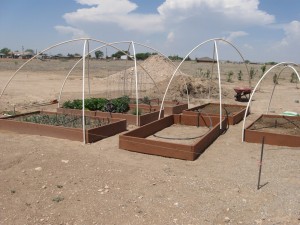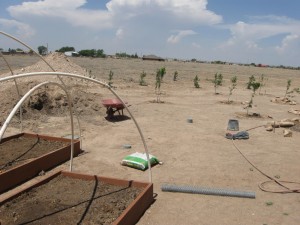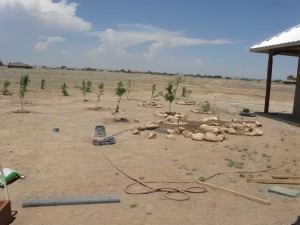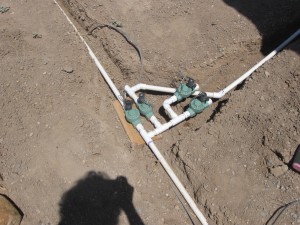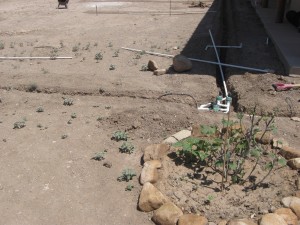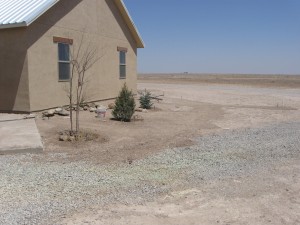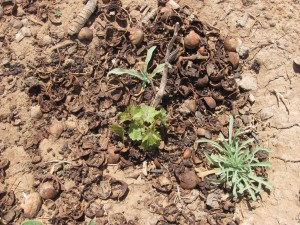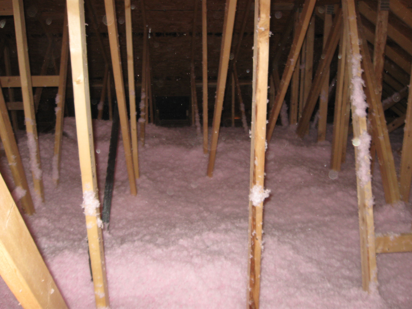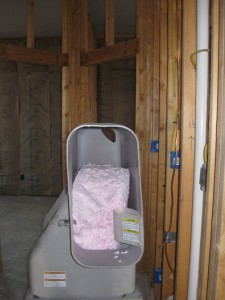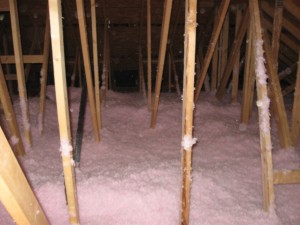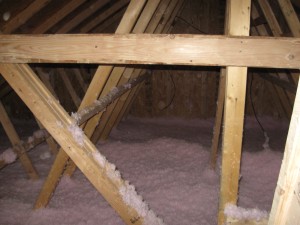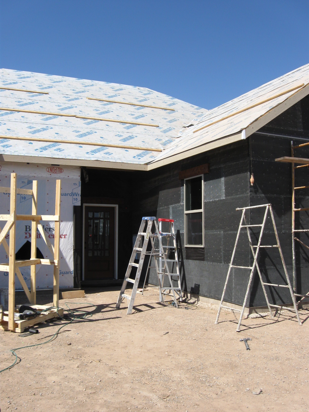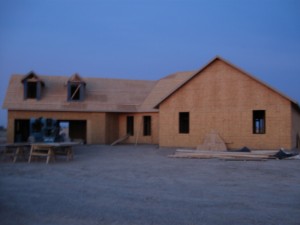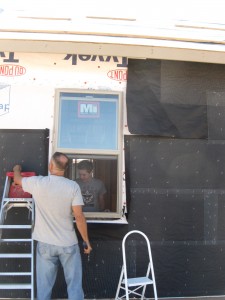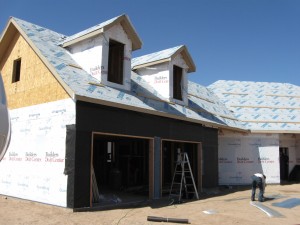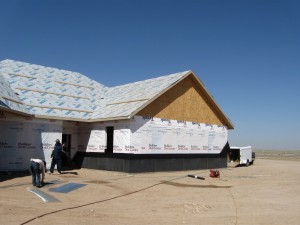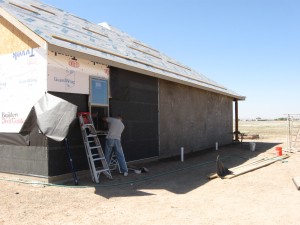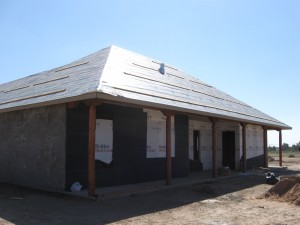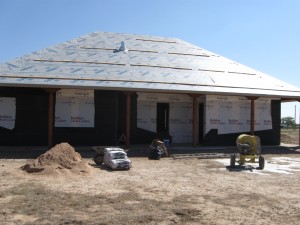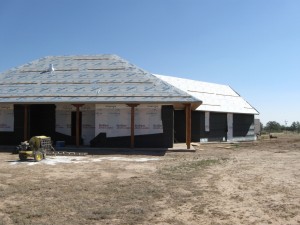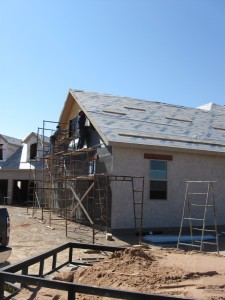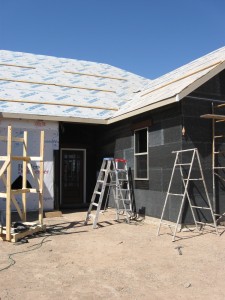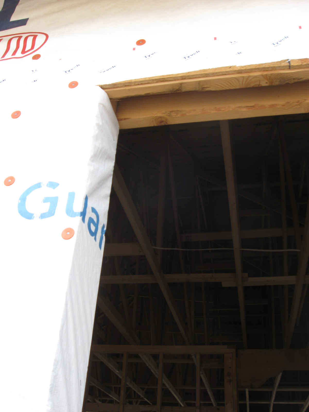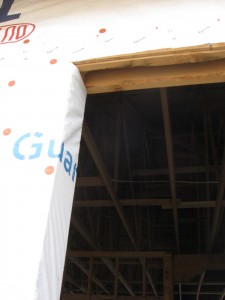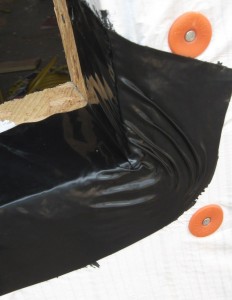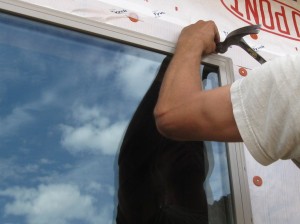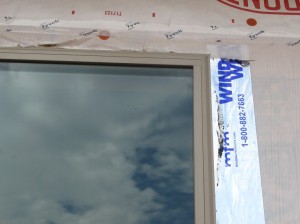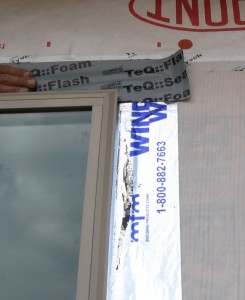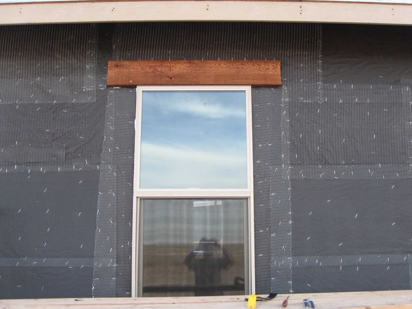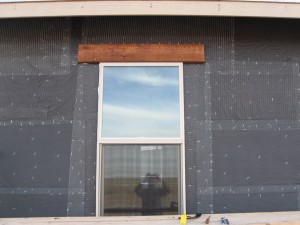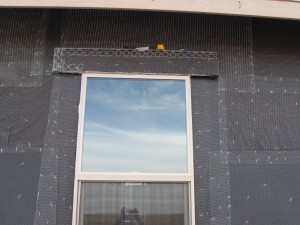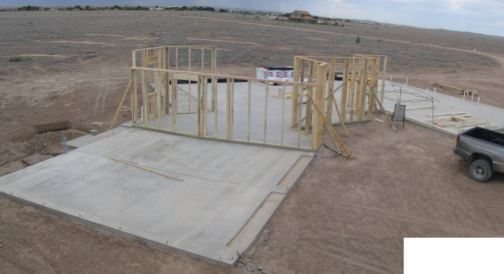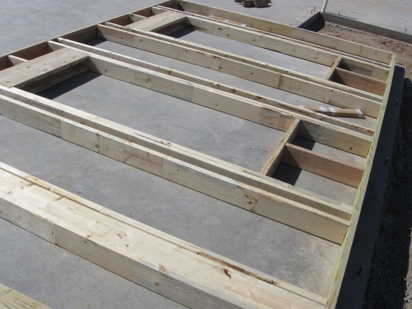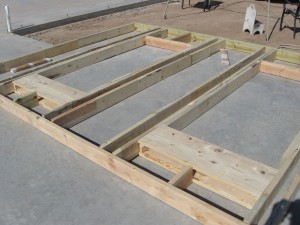We opted to put RTA (Ready-to-Assemble) cabinets in the house that we purchased from mycabinetplace.com. As I mentioned in an earlier article, the quality of the RTA cabinets is very good, but with huge savings when you assemble them yourself. I documented receiving the cabinets, but realized this morning I had failed to post about assembling and installing them in the house.
We have learned a few things as we passed this milestone that might be helpful to others:
1. The instructions are only a rough idea of what to do…
The hardware mentioned on the instruction sheet may or may not match what you receive with the cabinets, but will work if you just work with it a bit. We found there were some boxes that did not have the same type of hardware as the rest… some missing corner braces, some missing soft close door hardware… extra screws of one type, extra shelf hangers, etc. Overall, we were short some things and contacted the distributor about getting them sent (no word yet).
2. Large shipments tend to have more damages in shipping. We had a pretty large order the first time… and LOTS of damage to the shipment along the way. I documented the damages and we received a second large shipment with replacement pieces. It also was a large order and had quite a bit of damage. Luckily, we could make use of most of the second shipment, placing end pieces with scratches where they wouldn’t show (butted up against another cabinet, etc.). The last shipment (with backordered cabinets) was very small and had no damage at all. I’m sure the distributor would rather get a single large order and be done with it, but my thought is that you could possibly save yourself and the distributor (and, of course, the warehouse) a lot of hassle by ordering the smallest quantity you can at a time.
The company we used had a minimum $2500 order for free shipping. We could have split the order into three separate orders and still had free shipping. In hindsight, I’d do that, grouping like-size items together (all the tall cabinets and long trim pieces in one order, for example).
3. Hang the wall cabinets before you place base cabinets… much easier to work without having to lean over base cabinets while setting wall cabinets in place.
4. Buy the correct screws for installing cabinets… makes the work go better.
Here are some photos of the process and finished product:
