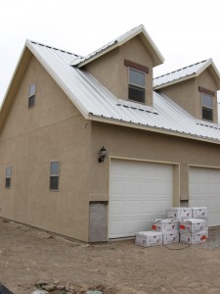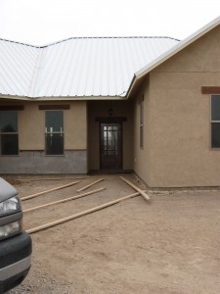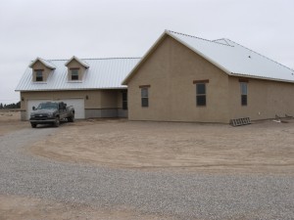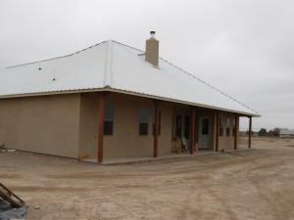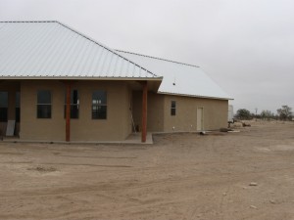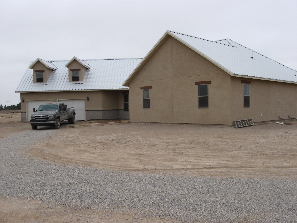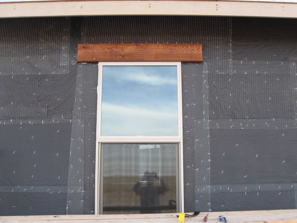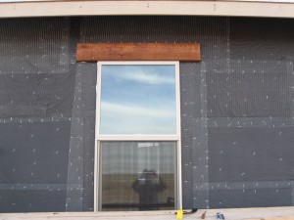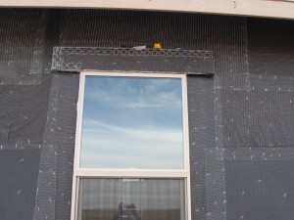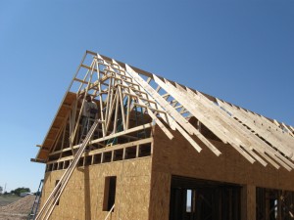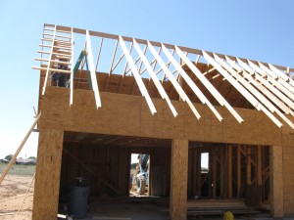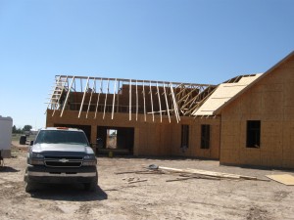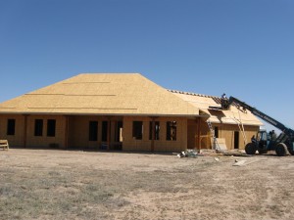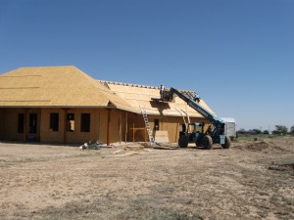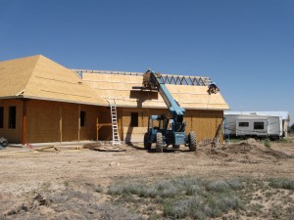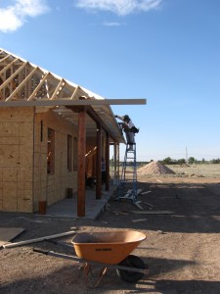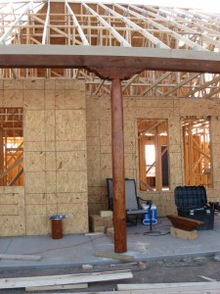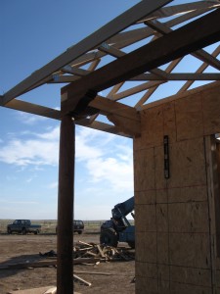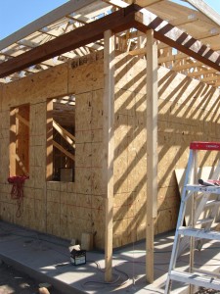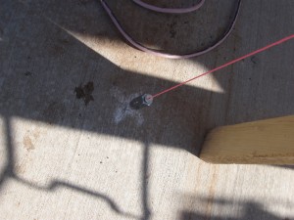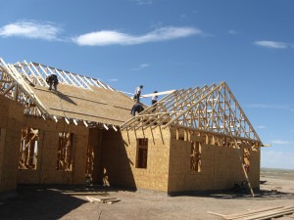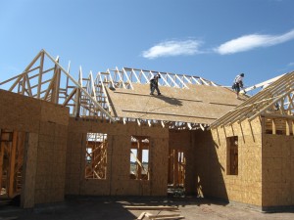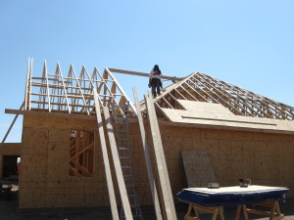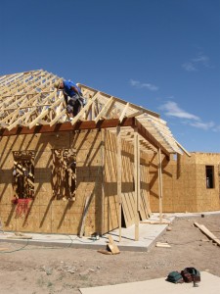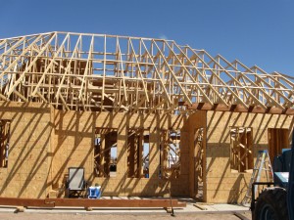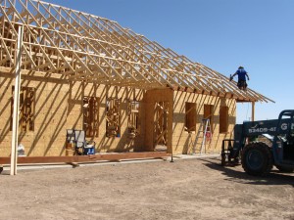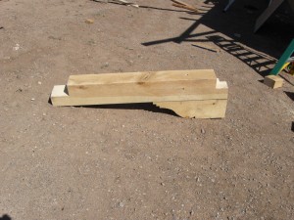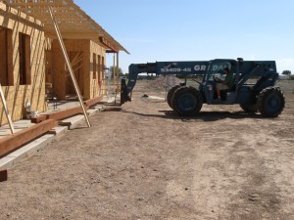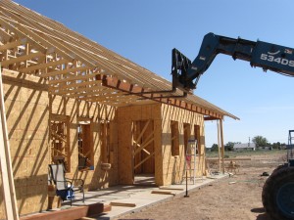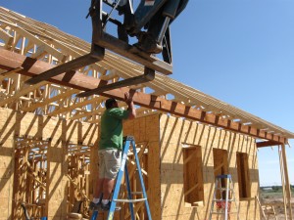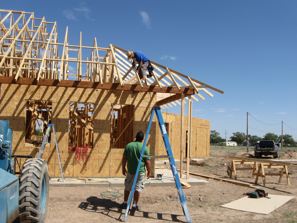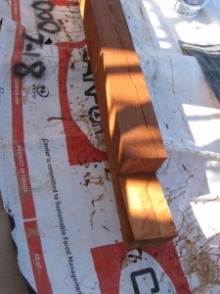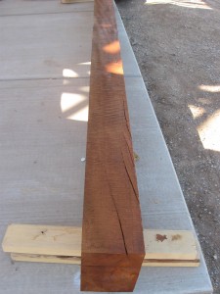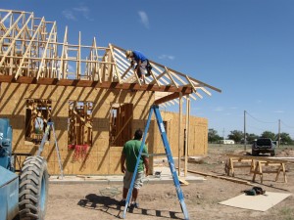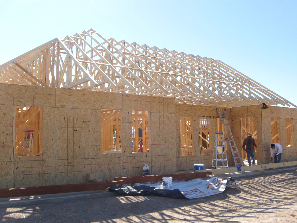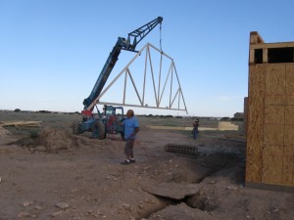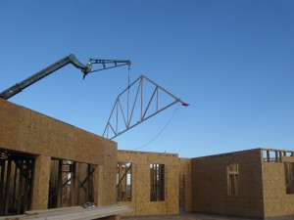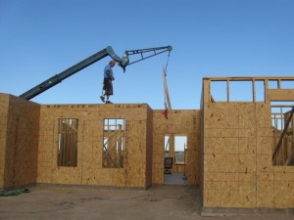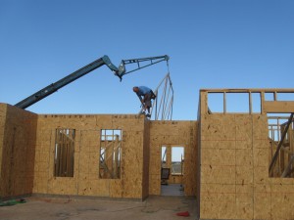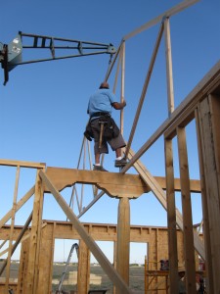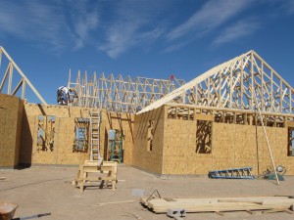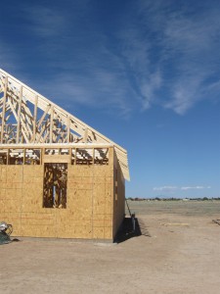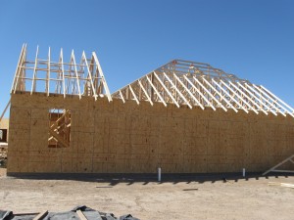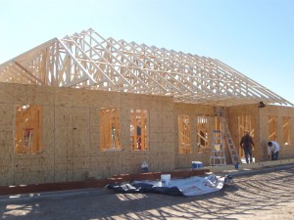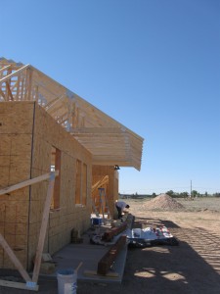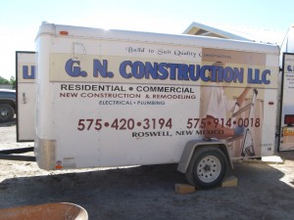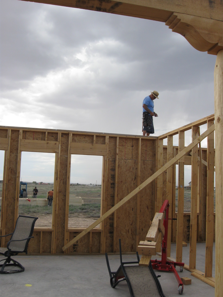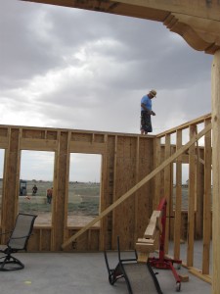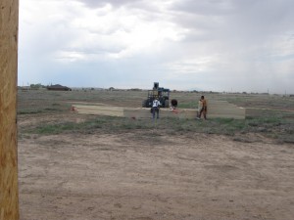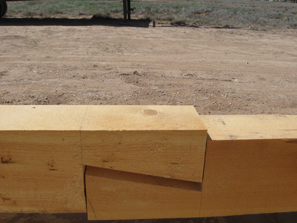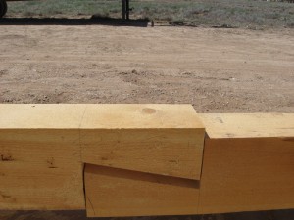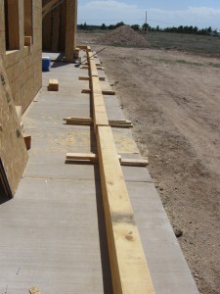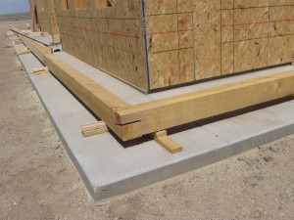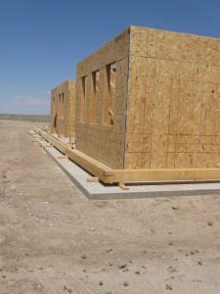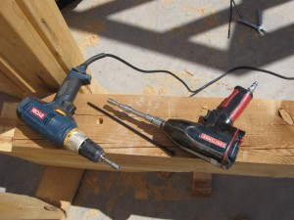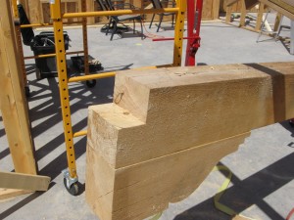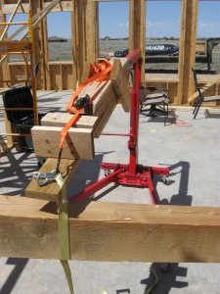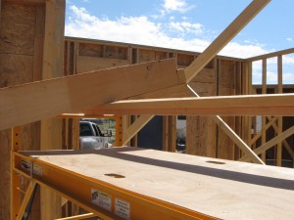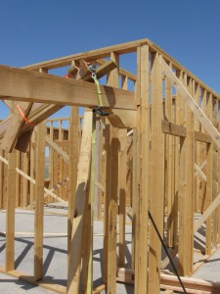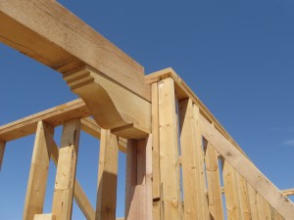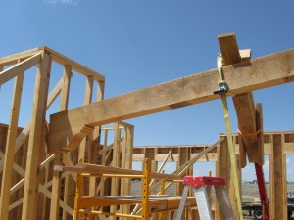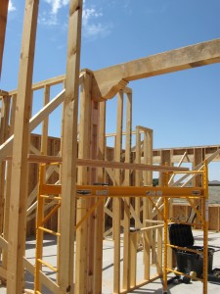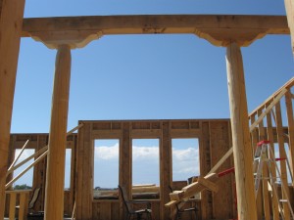I cannot believe it has been more than a month since I posted an update… suffice it to say that we have not stopped working and been laying about!
In the past month, the exterior of the house has been almost finished, including:
Stucco
Caulking and Painting Exterior Trim (soffits and fascia)
Exterior Door installation
Chimney
Roofing
Installation of Garage Doors
Gravel placed on drive and on road
Exterior Light fixture installation
We hired a subcontractor for the stucco. While they worked on stucco, I kept up (barely) with painting and caulking all the soffits and fascia. We used the elastomeric stucco that is well-suited to our dry climate. I know that in some parts of the country the tight seal the synthetic stucco provides brings potential problems. Here in the dry southwest, it works very well.
We did our own installation of all doors, including the garage doors. This allowed us to secure the house while we are away from home and also cuts down on the dust and dirt inside. Since the garage doors were installed, we were able to move all the tools and building materials over to the new house garage and give ourselves a bit more space in the workshop. Exterior light fixtures have also been put into place.
The roof is a metal roof, installed by a local contractor. We chose a somewhat unusual color — simple galvalume. The reasons we decided on that color are that 1) the unpainted metal surface has the highest reflectivity of any of the metal roof materials, and 2) it is also the least expensive. We think it goes well with the territorial-style of our home and will last virtually forever. Low maintenance, baby.
Finally, as the winter weather approaches, we put down a layer of gravel on our formerly dirt road. During the driest parts of the summer, the caliche in the area causes the dust to build up several inches deep on the road. Driving on our road at that time raises a veritable cloud of dust. The roads are also very nearly impassable after heavy rains. So… laying several inches of gravel has vastly improved the road. Heck, I may even wash the car…
See some photos of the exterior: