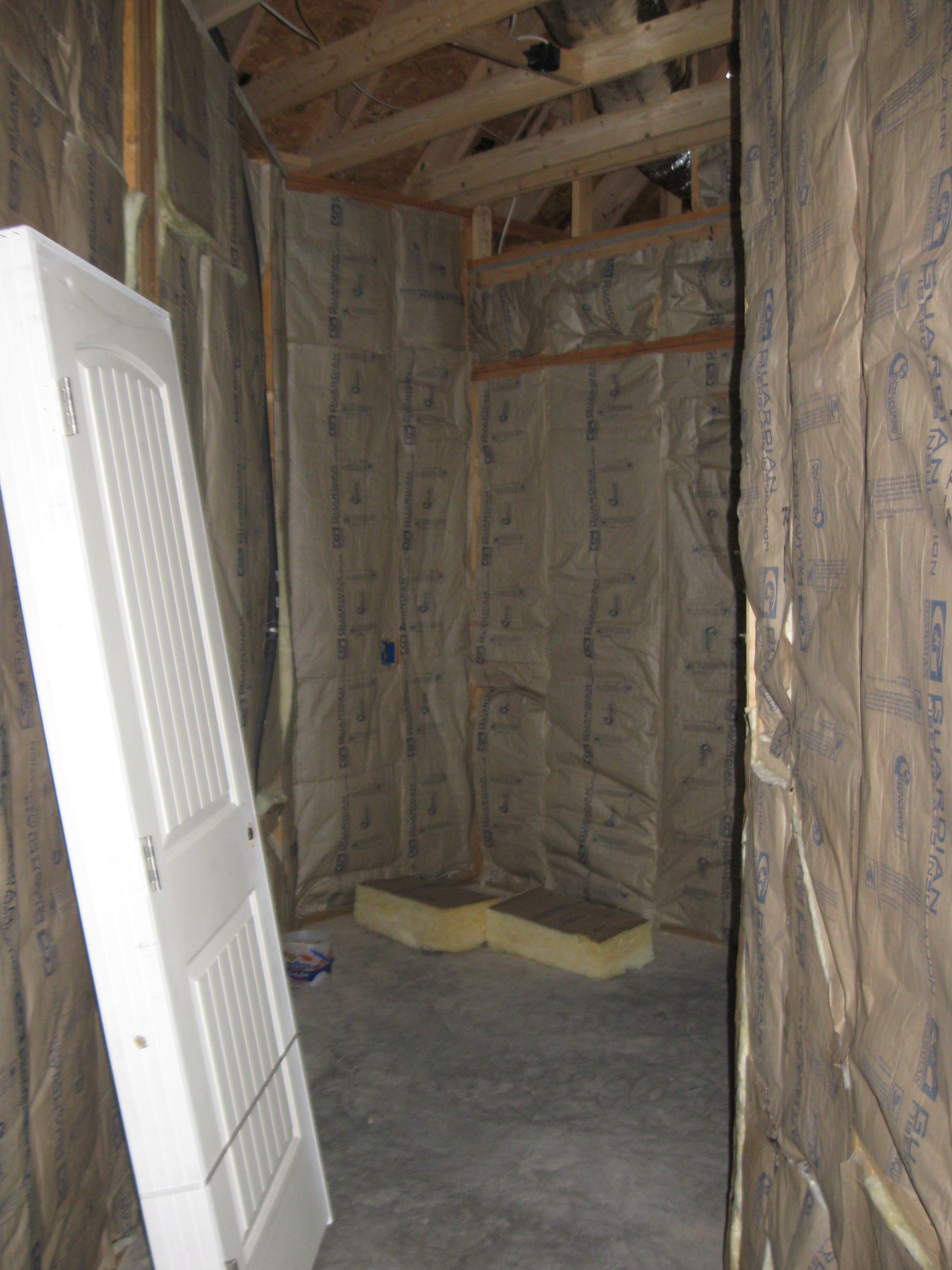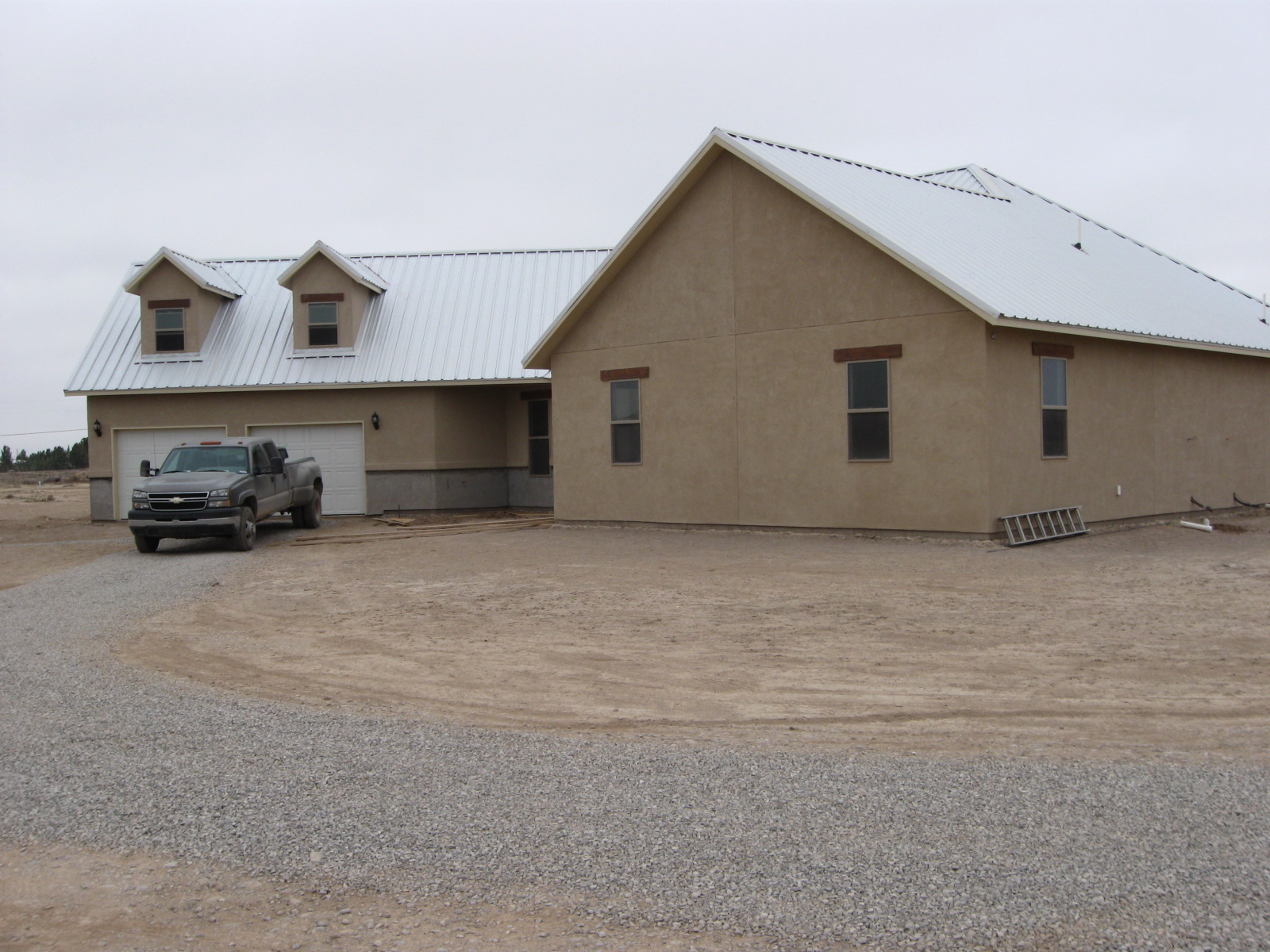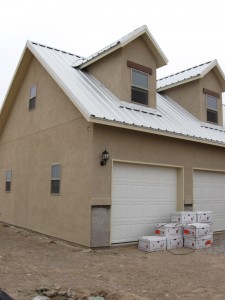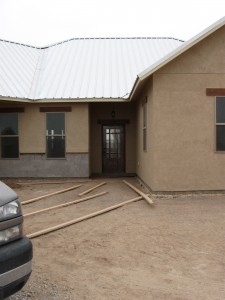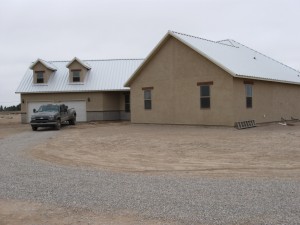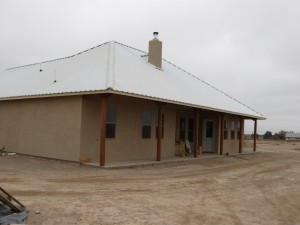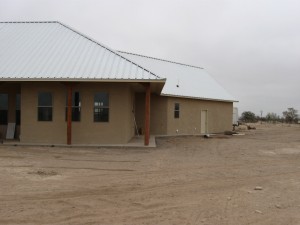Several tasks had to be completed before the insulation could happen. They were:
Electrical rough-in (subcontractor)
HVAC rough-in (subcontractor)
Plumbing top-out (Oz)
Security system wiring (Oz and the boys)
CAT-6 Internet cable wiring (Oz and the boys)
Blocking for installation of brackets/handrails, etc. (Oz)
Final installation of woodburning stove and chimney (Oz)
During the past month, all these things have been accomplished. So… we got started on placing insulation on the wall sections. We used R-19 batting for the exterior walls and R-13 for the interior insulation for the pantry. We insulated between the living area and the bedrooms (R-19), providing a nice sound and heat barrier between them. The bedrooms are on a different HVAC zone, so we can keep the bedrooms at the desired temp. relative to the rest of the house. We’ve been very happy with the work done by the subcontractor. He used hard metal ducting for all but the last few feet on each duct, so no problems with collapsing ductwork is expected.
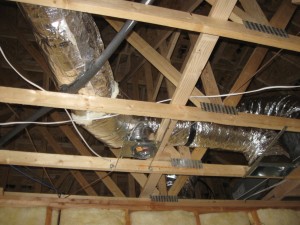
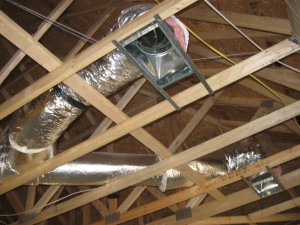
It has been definitely chilly on a few mornings, so we’ve been happy to have the woodburning stove ready for use. We’ve been very happy with how easy it is to get a fire started and how much heat the stove puts out.

The plumbing project was quite a bit different than plumbing systems we’ve had in our other homes. Oz used pex plumbing this time. We especially like the manifold design, which allows us to control water flow to any part of the house from the main manifold. The plumbing inspection was passed with flying colors.
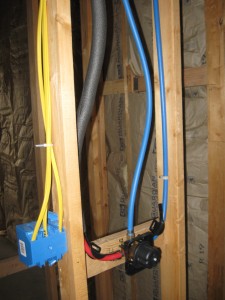
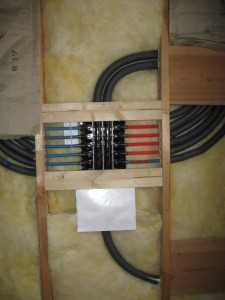
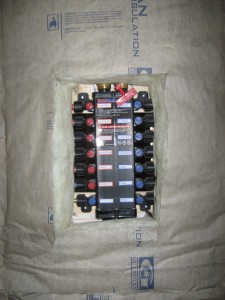
The boys and Oz had a good time running through the rafters to install security wiring for all doors and windows, as well as computer wiring to allow ease of use of internet throughout the house.
Our very large walk-in pantry has been completely insulated to allow for the possibility of making it into a walk-in cooler in the future. We installed a plug and framed a section of the back wall to accommodate a wine cellar A/C unit. We don’t plan to do this right away, but it will be very temperature stable in the meantime and allow for the possibility later.
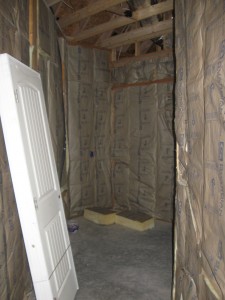
Upstairs in the hobby room above the garage, we were concerned about the heat on the south side of the house. To try to minimize the heat in the hot summertime, we added a layer of styrofoam insulation between the rafters before adding the bat insulation. On the south side, we also added an additional layer of wall insulation to try to minimize the heat gain.
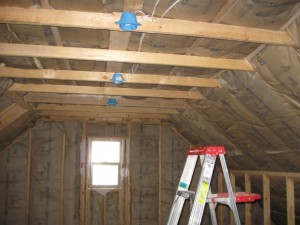
We gained a new appreciation for the folks who do this for a living (and are somewhat mystified as to why anyone would). This is easily our least favorite task thus far. We wore long-sleeve shirts, gloves, breathing masks and eye protection to do this job (quite miserable) and washed the same clothes every day to try to prevent the permanent ruination of several different sets of clothes by the fiberglass fibers… ugh.

